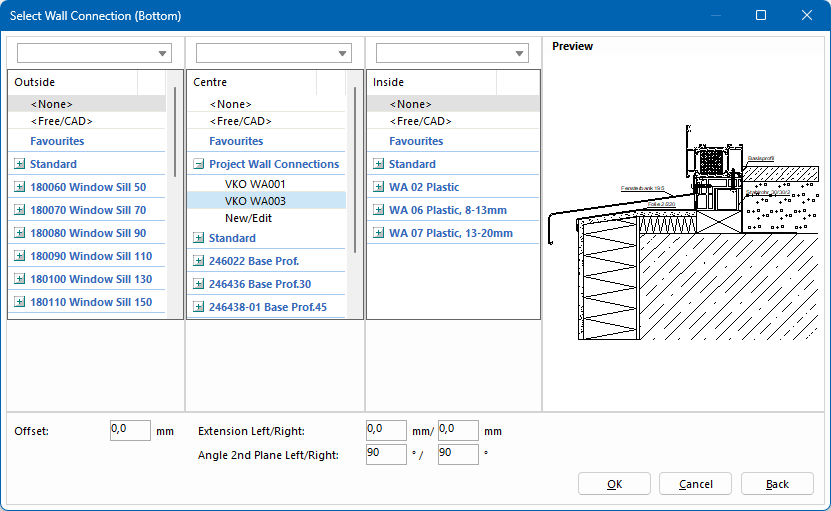- Open a position.
- In the "Element" section, on the "Edit" tab, click "Wall connections":

- Select where the wall connections will be placed:

- The following options are available for selection (from left):
- All the same
- Right, left and top the same
- Right and left the same
- All different
- From another position
- In the next window, you can define the individual components of the wall connection:

- Select "<Free/CAD>" to draw a wall connection in the CAD.
- In the left column, select the articles for outside (e.g. window sills).
- In the middle column, select the base profile or select a project wall connection.
- In the right column, select the articles for inside.
- In the lower area, you can enter the following data for the wall connection:
- Offset
- Extension left/right
- Angle 2nd plane left/right
Was this article helpful to you?
Yes
No





 Deutsch
Deutsch English (UK)
English (UK) Français
Français Italiano
Italiano